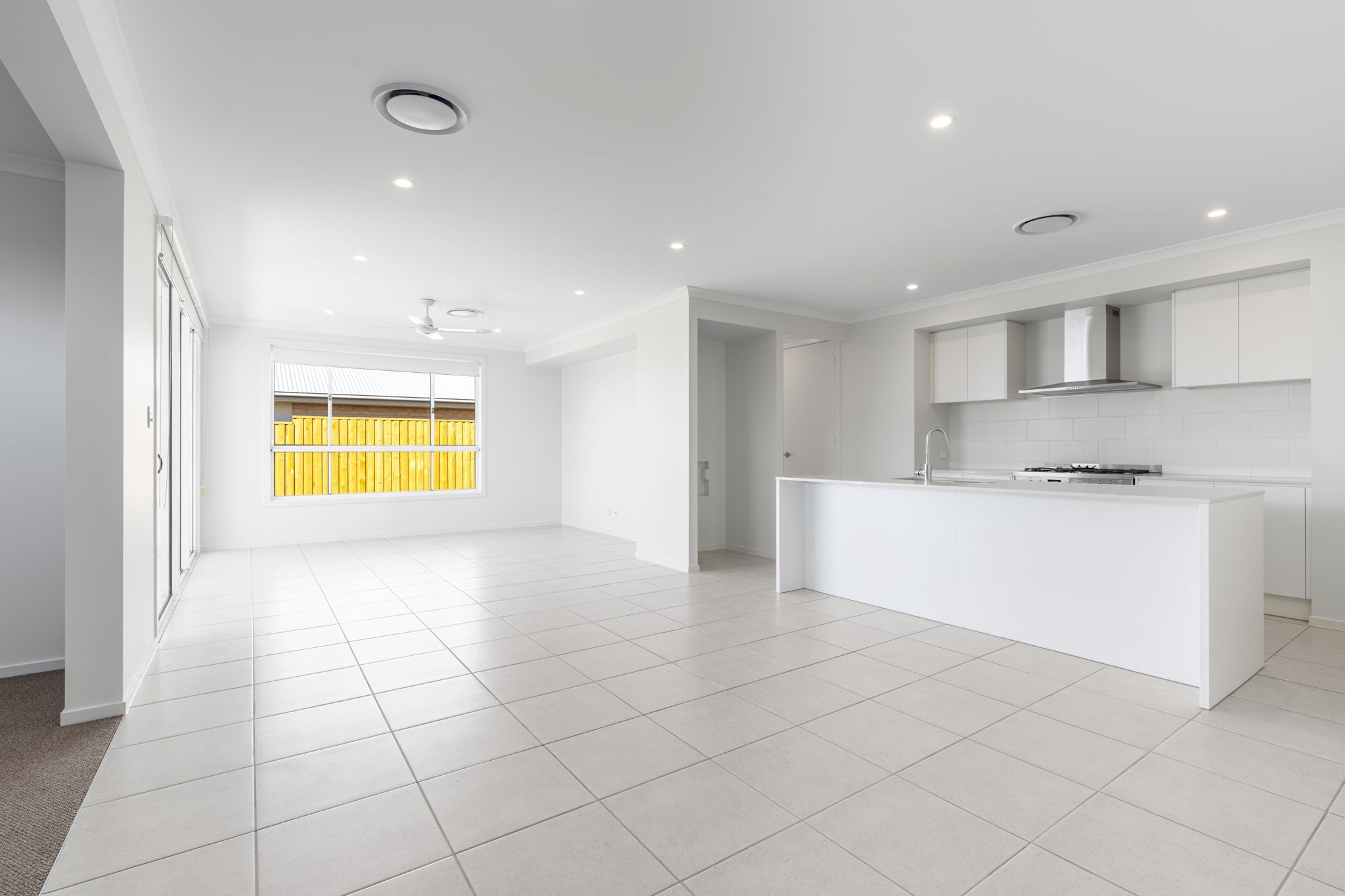- Photos
- Floorplan
- Description
- Ask a question
- Location
- Next Steps
House for Rent in Greenbank
New Brighton Built Hampton Retreat with 2 Living Zones, Solar & Walk to School
- 4 Beds
- 2 Baths
- 2 Cars
Built by Brighton Homes, this brand new Hampton style home is thoughtfully designed and delivers a fresh and flexible lifestyle, situated on a corner block. Located walking distance to the school, this home is in a wonderful position within the estate.
Boasting a spacious open-plan layout, it features four well-sized bedrooms, two modern bathrooms, a sleek kitchen that flows effortlessly into the dining and main living areas, a formal lounge living and dining, plus a separate lounge room - ensuring there's space for the whole family to relax and enjoy.
TO REGISTER for a viewing or apply online please copy & paste the following link into your internet browser - https://app.snug.com/apply/raywhiteakg
Property Features:
• Two separate living areas
• Kitchen has a large island bench, with two double sinks and a gooseneck tap, 900mm freestanding gas oven & stove, dishwasher. Excellent cupboard/bench space including overhead cabinets, and a dedicated microwave space
• Plumbed fridge space and fridge recess
• Built-in pantry
• Open plan family combining the kitchen and dining
• Carpeted lounge room
• Expansive master suite with ducted A/C, ceiling fan, downlights, a spacious walk-in wardrobe and ensuite
• Well appointed ensuite with a stone top extended vanity, double shower and a separate toilet
• Three additional bedrooms with ducted A/C, a combination of built-in cupboards, ceiling fans, and blinds
• Main family bathroom is extended in size making this area spacious with a shower, stone top vanity, frosted windows and a tiled in bathtub
• Separate toilet
• Internal laundry with a sink and cabinet, accessible via the kitchen
• Walk-in linen cupboard
• Stone benchtops to kitchen and bathrooms
• Zoned ducted ducted air conditioning throughout
• Security screens & window locks fitted to all windows and doors for enhanced safety
• A combination of carpet and tile floor coverings throughout
• Upgraded high ceilings
• 10.5kW Solar System - save on energy costs
• Alfresco patio is tiled with aluminium stacker doors and an outdoor ceiling fan
• Landscaped gardens, fully fenced backyard with side gated access
• Double remote control garage with internal access
• NBN provisions
Local School Options:
- Walking distance to Everleigh State School
- Short drive to Greenbank State School
- Park Ridge State High School
- Other local childcare centres
Location Highlights:
Everleigh is a master planned community with happy like-minded residents, a highly popular place to be, the locals love to live here. Close to absolutely everything with more growth to come, this desired location is only just in its beginning stages.
- Shops: Just minutes to Greenbank Shopping Centre (Woolworths, medical, pharmacy, food outlets). Easy drive to Park Ridge Town Centre and Orion Springfield Central
- The Eve Cafe and Bar - walking distance from your home
- Public Transport: Bus routes service the area to Springfield and Park Ridge. Park 'n' Ride facilities at Springfield
- Central Station provide easy rail access to Brisbane CBD
- Sport Activities: Everleigh AFL Sports complex or Ruby League and Soccer sporting fields locally within the Greenbank precinct, there are varying sporting options for families
- Parks: Various local parks within the Everleigh Community Estate
- 15 minutes to Orion Springfield Central Shopping Centre
- 35 minutes to Ipswich CBD
- 40 minutes to Brisbane CBD
- 50 minutes to Goldcoast
- 55 minutes to Tamborine Mountain
PLEASE NOTE: if you do not register online, we cannot notify you of any time changes or cancellations to inspections.
Prior to applying for this property please ensure you have conducted your own enquiries, with your preferred supplier, regarding the availability of NBN or any other service you may require.
Disclaimer: We have in preparing this advertisement used our best endeavours to ensure the information contained is true and accurate but accept no responsibility and disclaim all liability in respect to any errors, omissions, inaccuracies or misstatements contained. Prospective renters should make their own enquiries to verify the information contained in this advertisement.
- Corner Block
471m² / 0.12 acres
2 garage spaces
4
2
Agents
- Loading...
