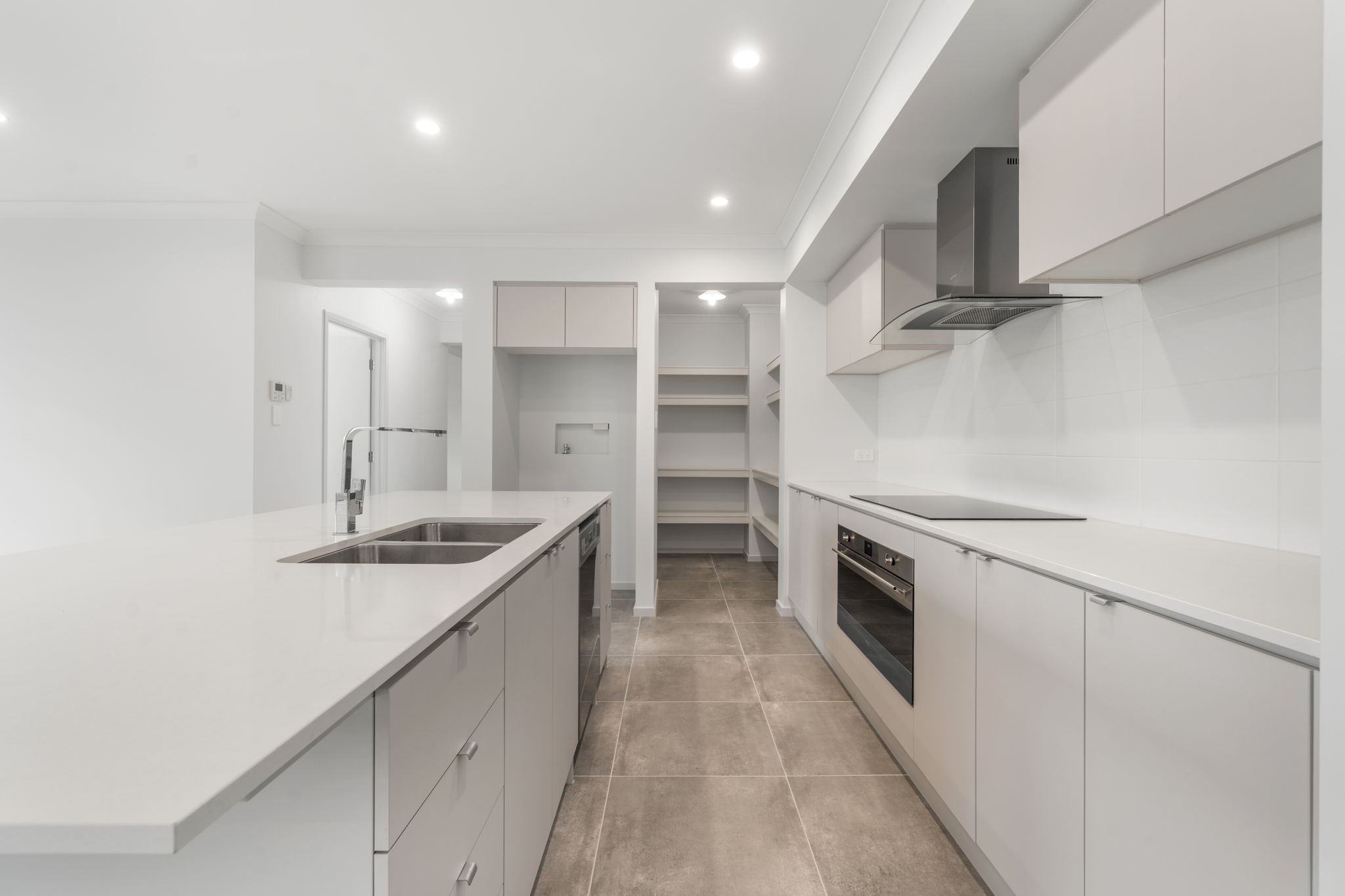- Photos
- Floorplan
- Description
- Ask a question
- Location
- Next Steps
House for Rent in South Ripley
Sophisticated Home in The Providence Estate - Brand New with High End Upgrades
- 4 Beds
- 2 Baths
- 2 Cars
Positioned in one of South Ripley's most walkable and convenient locations, this stylish 2025-built home by Plantation Homes offers a convenient lifestyle just moments from schools, cafes, parks, and future retail precincts. With premium upgrades and finishes throughout, this home has been carefully designed and curated with a combination of soft textures to a neutral colour palette.
This residence showcases high-quality Smeg appliances, a well appointed appointed kitchen, fully ducted air-conditioned living spaces throughout the entire home, and thoughtful indoor-outdoor flow that is easy to maintain. Whether you're a family or Defence member seeking proximity to Amberley RAAF Base, this home ticks all the boxes for location, luxury, and lifestyle.
TO REGISTER for a viewing or apply online please copy & paste the following link into your internet browser - https://app.snug.com/apply/raywhiteakg
Property Features:
• 2025 built Plantation Home
• Landscaped gardens
• NBN ready
• Eufy security camera
• 2.5m high upgraded ceilings
• Combination of floor to ceiling curtains and roller blinds throughout
• Contemporary kitchen with stone bench tops, large double sinks, quality fittings, excellent storage capacity with overhead cabinets, soft close drawers
• Smeg appliances including an electric cooktop, electric oven, dishwasher and rangehood
• Walk-in pantry with shelving
• Dedicated fridge recess with plumbing and a separate microwave space
• Air-conditioned open-plan living and dining area off the kitchen with ceiling fans and downlights
• Separate media / theatre room
• Master suite is positioned at the rear of the home, and features a walk-in wardrobe accessible from the ensuite, ceiling fan and air-conditioning, sliding doors outside, floor to ceiling curtains and a private ensuite
• Ensuite features an upgraded shower with a recess shelf and a dual rainfall shower head, stone top his and her vanity with a mirror and recessed basins, a tiled in tub and a separate toilet,
• Three additional bedrooms are carpeted with mirror sliding built-in wardrobes to enhance space and light appeal, ceiling fans, ducted air conditioning, and floor to ceiling curtains - there is a walk-in wardrobe to one of the bedrooms
• Main bathroom features a shower, stone top vanity and tiled in tub with frosted windows
• Powder room with a vanity
• Walk-in linen cupboard
• Separate laundry with a sink and external access
• Sliding stacker doors carry you out to an extended alfresco patio, all concreted for minimal upkeep, with an outdoor ceiling fan
• Double lock up garage with remote control, and access to the backyard
Local Schooling Options: (walking distance)
- Zoned for Ripley Valley State School
- Zoned for Ripley Valley State Secondary College
- Harmony Early Education Ripley
Location Features:
- 5 minutes to Ripley Town Centre with supermarkets, cafes, medical facilities, and specialty shops
- 10 minutes to Orion Springfield Central with shopping, dining, cinemas, and lagoon
- 12 minutes to Springfield Central Train Station with direct services to Brisbane CBD
- 15 minutes to Ipswich CBD with major retail, dining, and business precincts
- Easy access to Centenary Highway for commuting towards Brisbane and Toowoomba
- Surrounded by local parks, walking tracks, and family-friendly recreational areas
- Approximately 40 minutes to Brisbane City
PLEASE NOTE: if you do not register online, we cannot notify you of any time changes or cancellations to inspections.
Prior to applying for this property please ensure you have conducted your own enquiries, with your preferred supplier, regarding the availability of NBN or any other service you may require.
Disclaimer: We have in preparing this advertisement used our best endeavours to ensure the information contained is true and accurate but accept no responsibility and disclaim all liability in respect to any errors, omissions, inaccuracies or misstatements contained. Prospective renters should make their own enquiries to verify the information contained in this advertisement.
448m² / 0.11 acres
2 garage spaces
4
2
Agents
- Loading...
