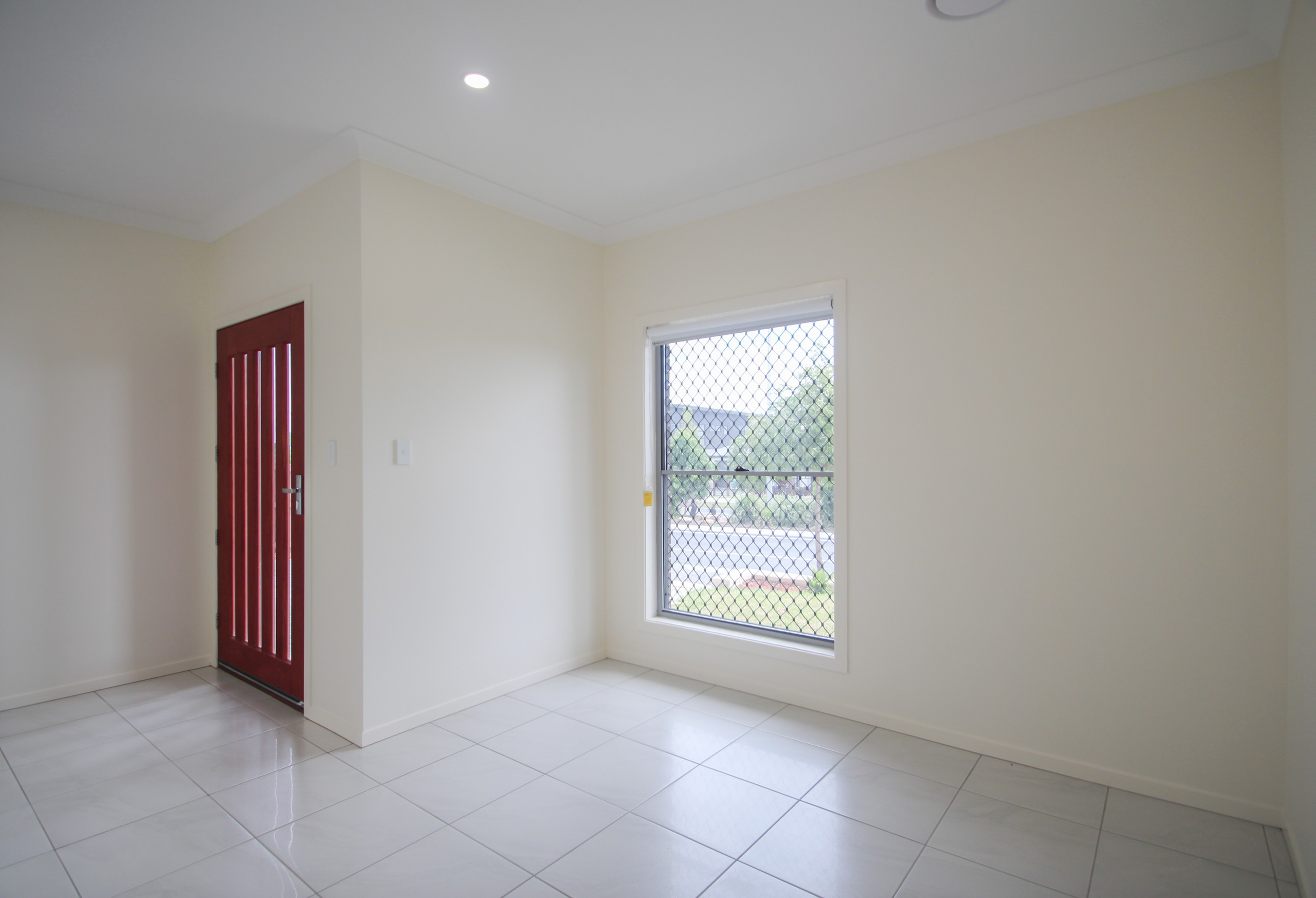- Photos
- 3D Tour
- Description
- Ask a question
- Location
- Next Steps
House for Rent in Springfield
Gorgeous family home in sought after Kalina Springfield Estate!
- 4 Beds
- 3 Baths
- 2 Cars
Welcome to 46 Panorama Drive Springfield - a modern and family friendly highset residence situated in the sought after and newly established Kalina Springfield Estate. Take advantage Kalina's fantastic location, just minutes from Springfield Lakes with all of the amenities and recreational areas including a Panorama Park at your fingertips.
Enter through the stylish timer door to the wide foyer. Inside you will be delighted to find that the lower level of this home is completely tiled and encapsulates a modern and neutral colour palette. There is a living space to the left on the lower level which follows a hallway that tucks away the third bathroom that services this level and the fourth bedroom. This lower level would make the ideal teenager's retreat.
Upstairs, there is a separate rumpus room next the master bedroom which opens up to a balcony with stunning views of the distance and the Stockland display village adjacent. Located off a hallway is a separate toilet, designated laundry and the main family bathroom.
The kitchen is the centrepiece to the main living area, spacious in size with beautiful stone waterfall benchtops to the island, 900mm six burner gas stovetop, ample cabinetry, double sinks, quality stainless steel appliances including a dishwasher and a separate nook for the fridge.
Features include:
• Upstairs spacious master bedroom with room for a queen-sized bed, ducted conditioning, this room has been designed with a walk-through
wardrobe to the ensuite
• Three additional bedrooms - fourth bedroom downstairs and two upstairs all with built-in wardrobes and ceiling fans
• Full sized main family bathroom let's in plenty of natural light, with a separate bathtub and shower
• Third bathroom servicing the downstairs
• Beautiful large kitchen with stone waterfall benchtops to the island, 900mm six burner gas stovetop, ample cabinetry, double sinks, quality stainless
steel appliances including a dishwasher and a separate nook for the fridge
• Rumpus room upstairs
• separate living space downstairs
• Stainless steel ceiling fans installed to the bedrooms
• Ducted air conditioning throughout
• Security screens installed
• Open plan main living and dining
• Separate toilet upstairs
• Separate laundry
• Outdoor deck
• Spacious backyard
• Double lock-up garage with external access
• Pets upon application are to be confirmed with the Owner and advised in the listing
Please make an enquiry on this property to ensure our team can update you on new inspection times.
"To apply for this property, please go to our Ray White website: https://rwbrookwatergs.com.au/properties".
"Disclaimer- All information contained herein is gathered from sources we believe to be reliable. However we cannot guarantee its accuracy and interested persons should rely on their own enquiries."
427m² / 0.11 acres
2 garage spaces
4
3
Agents
- Loading...
