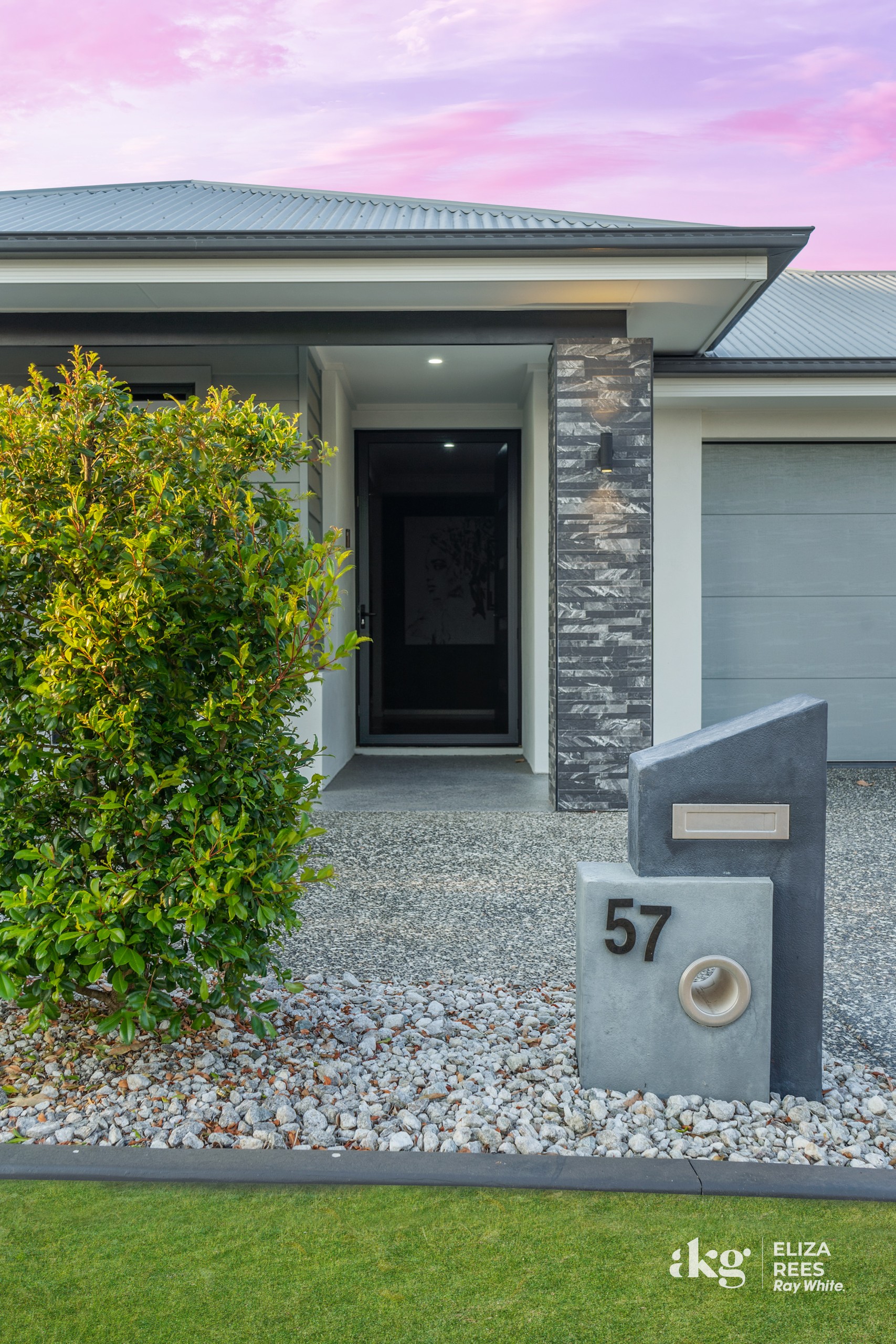Are you interested in inspecting this property?
Get in touch to request an inspection.
- Photos
- Video
- Floorplan
- Description
- Ask a question
- Location
- Next Steps
House for Sale in Greenbank
Grand Bespoke Elegance in Everleigh
- 4 Beds
- 2 Baths
- 3 Cars
Welcome home, 57 Teal Circuit is the one you have been waiting for! Built by Brighton Homes, this is the epitome of spacious modern living, finished on a 532m2 block this exquisitely designed home is ready to move into right away. On arrival you'll notice the love & care that has been given to this home, the way the facade has been designed with a modern colour palette, beautifully manicured gardens with stunning foliage & the convenience of an extra parking space. Opportune location in the heart of Greenbank in the award winning Everleigh Estate - this spacious family home has everything your growing family needs. Within walking distance to Greenbank's newest school, Everleigh State School, with nearby shops & The Eve Cafe makes for a no fuss, balanced lifestyle.
As eye-catching the front facade of the home is, the show stopper is through the front door. Featuring four bedrooms & two bathrooms with an expansive double alfresco outdoors. The kitchen is a marvel of its own, sleek white cabinetry complimented with black fixtures, large island benchtop illuminated by LED strip lighting plus a walk-in butlers pantry with a fridge nook & second sink. The bedrooms are large & cozy with extra underlay under the lush carpets, plantation shutters, ceiling fans & ducted air-conditioning means comfort all year round.
This home is not short of features. From the 12.86kW solar system & 13.5kW Tesla battery to the soaring 2590mm ceilings you will feel safe & secure with the hardwired CCTV & invisi-gard screens throughout. This home was built for peace of mind on a grand scale! The internal laundry takes you straight out to the dual clothesline before being able to lower the electric screens on the alfresco for a moment of relaxation.
This home is so beautiful, it will not last long. Please contact Eliza Rees on 0422335676 to secure a custom built home in Everleigh.
Features to Love:
| 2590mm ceilings & tall doors
| Four beds - 2 bath
| Built in robes & walk in robes
| Back bedroom with retreat & access to alfresco
| Both bathrooms with double bowl sinks & large showers
| Skylight in Ensuite
| Smeg appliances
| Ceaserstone benchtops, 40mm to Island & waterfall
| Huge butlers pantry
| Strip lighting under the island bench
| Soft close cabinetry
| Oversize living & dining spaces
| Ducted air-conditioning
| Extra thick underlay to carpet areas
| Ceiling fans throughout all with remotes
| Invisi-gard screens throughout
| Plantation shutters on all windows
| CCTV hard-wired security
| Downlights throughout
| TV wall brackets mounted in every room
| 4 data points
| 12.86kw solar system (over 40 panels)
| 13.5kw tesla battery that has backup to run the house in power cuts
| 60mm Anticon blanket + insulation batts in ceiling plus external wall insulation
| Change over switch for generator
| Insulated garage door
| Epoxy flooring to outdoor area & front porch
| Extra metre added to the garage internally
| Electric blinds to enclose outdoor area
| Small garden shed
| Aggregate concrete surrounding the house
| Extra 3rd driveway park
| Tinted front windows
| Dual clothesline
| Locked side gates
| Steel Framed
'Everleigh by Mirvac' is a master planned community with happy like-minded residents, a highly popular place to be, the locals love to live here. Close to absolutely everything with more growth to come, this desired location is only just in its beginning stages. With land selling within minutes of being released in Everleigh, this opportunity will not last. Everleigh offers extensive green spaces, manicured landscaping, no body corporate fees & a free community events calendar. Newly built Everleigh State School is now open. 5.5HA AFL Oval is now complete with its very own cafe 'The Eve' now open & a new onsite shopping centre is coming soon. More can be read about Everleigh by clicking on the external link - https://everleigh.mirvac.com/
Specifications
Council: Logan City Council
Build Finish: 2020
Builder: Brighton Homes
Land: 532m2
Home: 271m2
Rental Appraisal: $860 - $880 per week
Register your interest & offer here or via the external link: https://prop.ps/lBXWL4V8elCw
Buying | Selling | Renting
Contact your Greenbank #1 Resident Agent & Suburb Specialist, Eliza Rees today for all your property needs on 0422335676 or by clicking on the external link - https://elizarees.raywhite.com/
271m²
532m² / 0.13 acres
2 garage spaces and 1 off street park
4
2
This property is being sold by auction or without a price and therefore a price guide can not be provided. The website may have filtered the property into a price bracket for website functionality purposes.
Agents
- Loading...
Loan Market
Loan Market mortgage brokers aren’t owned by a bank, they work for you. With access to over 60 lenders they’ll work with you to find a competitive loan to suit your needs.
